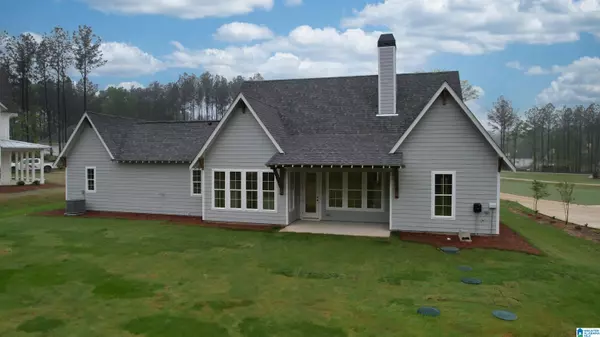3 Beds
2 Baths
1,579 SqFt
3 Beds
2 Baths
1,579 SqFt
Key Details
Property Type Single Family Home
Sub Type Single Family
Listing Status Active
Purchase Type For Sale
Square Footage 1,579 sqft
Price per Sqft $264
Subdivision Chelsea Ridge
MLS Listing ID 21401483
Bedrooms 3
Full Baths 2
HOA Fees $300/ann
HOA Y/N Yes
Year Built 2025
Lot Size 0.610 Acres
Property Description
Location
State AL
County Shelby
Area Chelsea
Rooms
Kitchen Eating Area, Island, Pantry
Interior
Interior Features Recess Lighting
Heating Central (HEAT), Electric (HEAT)
Cooling Central (COOL)
Flooring Carpet, Tile Floor, Vinyl
Fireplaces Number 1
Fireplaces Type Woodburning
Laundry Washer Hookup
Exterior
Exterior Feature None, Sprinkler System
Parking Features Driveway Parking
Garage Spaces 2.0
Building
Lot Description Interior Lot, Subdivision
Foundation Slab
Sewer Septic
Water Public Water
Level or Stories 1-Story
Schools
Elementary Schools Chelsea Park
Middle Schools Chelsea
High Schools Chelsea
Others
Financing Cash,Conventional,FHA,USDA Rural,VA
GET MORE INFORMATION
Broker-Associate, ABR, SRS | Lic# AL LIC#000088277 GA LIC#354268







