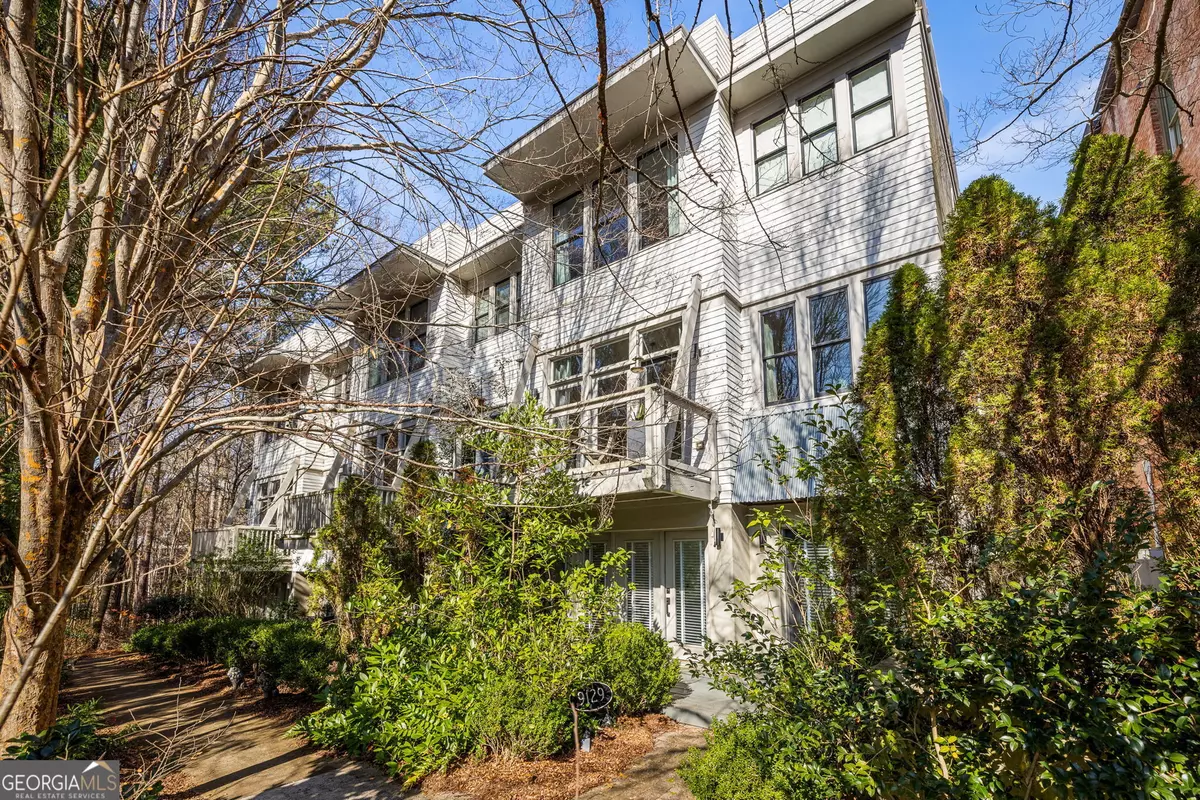3 Beds
3.5 Baths
2,100 SqFt
3 Beds
3.5 Baths
2,100 SqFt
Key Details
Property Type Townhouse
Sub Type Townhouse
Listing Status Active
Purchase Type For Sale
Square Footage 2,100 sqft
Price per Sqft $380
Subdivision Serenbe
MLS Listing ID 10426060
Style European
Bedrooms 3
Full Baths 3
Half Baths 1
HOA Fees $1,332
HOA Y/N Yes
Originating Board Georgia MLS 2
Year Built 2006
Annual Tax Amount $10,447
Tax Year 2024
Lot Size 1,350 Sqft
Acres 0.031
Lot Dimensions 1350.36
Property Description
Location
State GA
County Fulton
Rooms
Basement None
Interior
Interior Features Other
Heating Central
Cooling Central Air
Flooring Hardwood
Fireplace No
Appliance Dishwasher, Dryer, Other, Refrigerator, Washer
Laundry In Hall
Exterior
Exterior Feature Other
Parking Features Assigned, Garage
Garage Spaces 1.0
Community Features Lake, Playground, Sidewalks, Stable(s), Street Lights, Tennis Court(s), Near Shopping
Utilities Available Cable Available, Electricity Available, Natural Gas Available, Other, Sewer Available, Underground Utilities, Water Available
View Y/N No
Roof Type Other
Total Parking Spaces 1
Garage Yes
Private Pool No
Building
Lot Description Level
Faces From Hartsfield-Jackson International Airport, take I-85 South then take Exit 56 onto Collinsworth Rd for 2 miles. Continue straight onto Church St then slight left onto Toombs St. After 400 ft turn right onto Hutchenson Ferry Rd. In 3 miles turn left onto Atlanta-Newnan Rd. In 1 mile turn right ont
Foundation Slab
Sewer Septic Tank
Water Public
Structure Type Wood Siding
New Construction No
Schools
Elementary Schools Palmetto
Middle Schools Bear Creek
High Schools Creekside
Others
HOA Fee Include Maintenance Grounds,Other,Trash
Tax ID 08 140000451507
Security Features Smoke Detector(s)
Special Listing Condition Resale

GET MORE INFORMATION
Broker-Associate, ABR, SRS | Lic# AL LIC#000088277 GA LIC#354268







