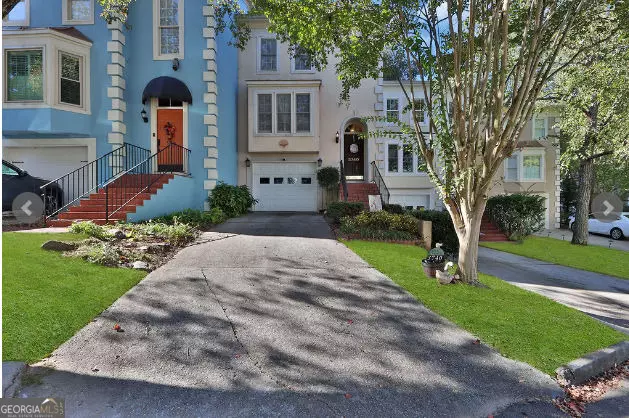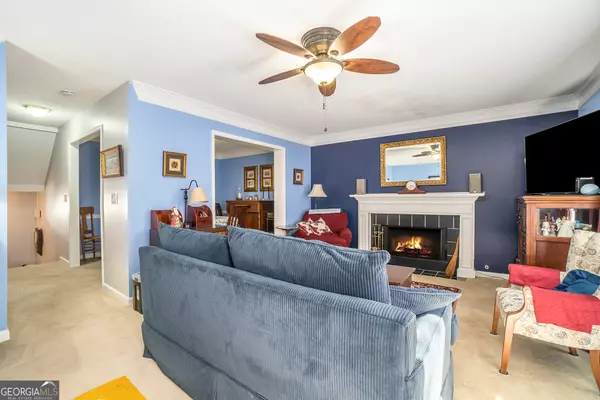2 Beds
2.5 Baths
1,597 SqFt
2 Beds
2.5 Baths
1,597 SqFt
Key Details
Property Type Townhouse
Sub Type Townhouse
Listing Status Active
Purchase Type For Sale
Square Footage 1,597 sqft
Price per Sqft $206
Subdivision Charleston Bay
MLS Listing ID 10430345
Style Contemporary
Bedrooms 2
Full Baths 2
Half Baths 1
HOA Fees $450
HOA Y/N Yes
Originating Board Georgia MLS 2
Year Built 1985
Annual Tax Amount $2,089
Tax Year 2023
Lot Size 2,178 Sqft
Acres 0.05
Lot Dimensions 2178
Property Description
Location
State GA
County Gwinnett
Rooms
Other Rooms Garage(s)
Basement Unfinished
Interior
Interior Features Walk-In Closet(s)
Heating Forced Air, Natural Gas
Cooling Ceiling Fan(s), Central Air
Flooring Carpet, Hardwood, Tile
Fireplaces Number 1
Fireplaces Type Living Room
Fireplace Yes
Appliance Dishwasher, Disposal, Refrigerator, Microwave
Laundry In Hall
Exterior
Parking Features Basement
Garage Spaces 1.0
Fence Back Yard
Pool In Ground
Community Features Pool, Tennis Court(s)
Utilities Available Cable Available, Electricity Available, Phone Available
View Y/N No
Roof Type Composition
Total Parking Spaces 1
Garage Yes
Private Pool Yes
Building
Lot Description None
Faces Please use GPS
Foundation Slab
Sewer Public Sewer
Water Public
Structure Type Stucco
New Construction No
Schools
Elementary Schools Chattahoochee
Middle Schools Coleman
High Schools Duluth
Others
HOA Fee Include Tennis,Swimming
Tax ID R6296A050
Security Features Smoke Detector(s)
Acceptable Financing Cash, Conventional, FHA, VA Loan
Listing Terms Cash, Conventional, FHA, VA Loan
Special Listing Condition Resale

GET MORE INFORMATION
Broker-Associate, ABR, SRS | Lic# AL LIC#000088277 GA LIC#354268







