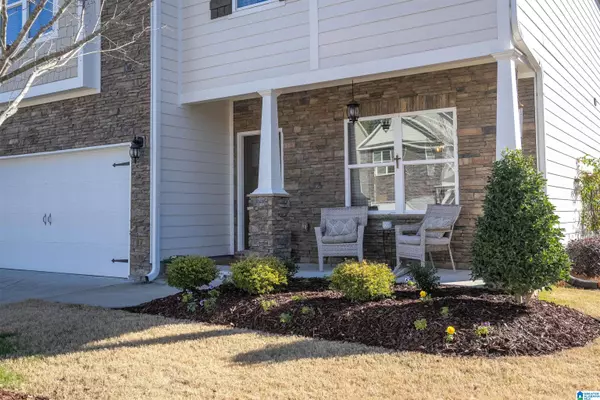3 Beds
3 Baths
2,187 SqFt
3 Beds
3 Baths
2,187 SqFt
Key Details
Property Type Single Family Home
Sub Type Single Family
Listing Status Active
Purchase Type For Sale
Square Footage 2,187 sqft
Price per Sqft $148
Subdivision Timberline
MLS Listing ID 21405685
Bedrooms 3
Full Baths 2
Half Baths 1
HOA Fees $400/ann
HOA Y/N Yes
Year Built 2019
Lot Size 7,405 Sqft
Property Description
Location
State AL
County Shelby
Area Calera, Montevallo, Wilton
Rooms
Kitchen Breakfast Bar, Eating Area, Island, Pantry
Interior
Interior Features Recess Lighting, Split Bedroom
Heating Central (HEAT), Electric (HEAT)
Cooling Central (COOL), Electric (COOL), Heat Pump (COOL)
Flooring Carpet, Hardwood Laminate, Tile Floor
Laundry Washer Hookup
Exterior
Exterior Feature Fenced Yard, Storage Building, Porch
Parking Features Attached, Driveway Parking
Garage Spaces 2.0
Pool Community
Amenities Available Golf, Golf Access, Golf Cart Path, Pond, Sidewalks, Street Lights, Swimming Allowed, Walking Paths
Building
Lot Description Golf Community, Some Trees, Subdivision
Foundation Slab
Sewer Connected
Water Public Water
Level or Stories 1.5-Story
Schools
Elementary Schools Calera
Middle Schools Calera
High Schools Calera
Others
Financing Cash,Conventional,FHA,VA
GET MORE INFORMATION
Broker-Associate, ABR, SRS | Lic# AL LIC#000088277 GA LIC#354268







