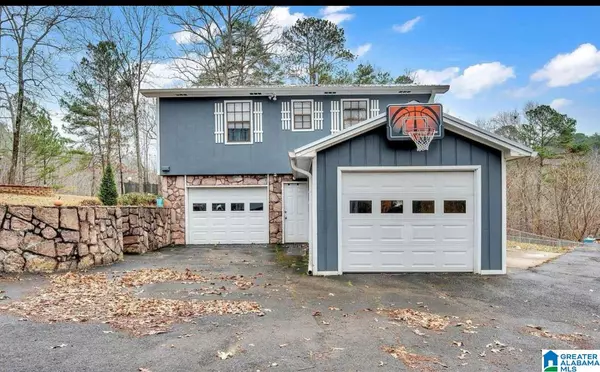4 Beds
3 Baths
2,012 SqFt
4 Beds
3 Baths
2,012 SqFt
Key Details
Property Type Single Family Home
Sub Type Single Family
Listing Status Active
Purchase Type For Sale
Square Footage 2,012 sqft
Price per Sqft $144
Subdivision Smokerise
MLS Listing ID 21406067
Bedrooms 4
Full Baths 2
Half Baths 1
Year Built 1979
Lot Size 2.200 Acres
Property Description
Location
State AL
County Blount
Area Corner, Kimberly, Morris, Smokerise, Warrior
Interior
Interior Features Recess Lighting, Sauna/Spa (INT), Wet Bar
Heating Central (HEAT), Piggyback Sys (HEAT)
Cooling Central (COOL)
Flooring Hardwood Laminate, Tile Floor, Vinyl
Fireplaces Number 1
Fireplaces Type Woodburning
Laundry Washer Hookup
Exterior
Exterior Feature Fenced Yard, Sprinkler System, Storage Building, Workshop (EXTR), Porch
Parking Features Attached, Basement Parking, Driveway Parking, Lower Level
Garage Spaces 2.0
Pool Community
Building
Foundation Basement
Sewer Septic
Water Public Water
Level or Stories 1-Story
Schools
Elementary Schools Hayden
Middle Schools Hayden
High Schools Hayden
Others
Financing Cash,Conventional,FHA,USDA Rural,VA
GET MORE INFORMATION
Broker-Associate, ABR, SRS | Lic# AL LIC#000088277 GA LIC#354268







