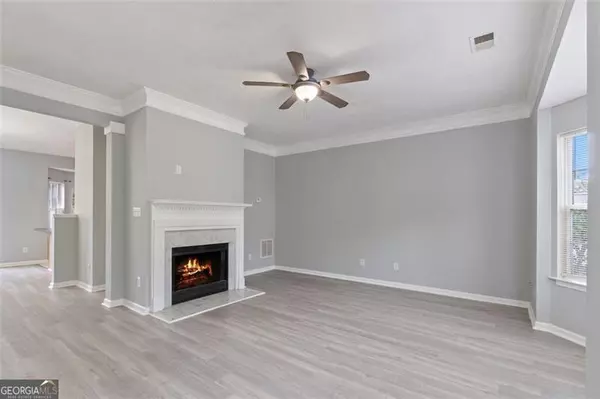2 Beds
2.5 Baths
1,504 SqFt
2 Beds
2.5 Baths
1,504 SqFt
Key Details
Property Type Townhouse
Sub Type Townhouse
Listing Status New
Purchase Type For Sale
Square Footage 1,504 sqft
Price per Sqft $142
Subdivision The Villages At Grassdale
MLS Listing ID 10569780
Style Other
Bedrooms 2
Full Baths 2
Half Baths 1
HOA Fees $150
HOA Y/N Yes
Year Built 2000
Annual Tax Amount $2,088
Tax Year 2024
Lot Size 2,221 Sqft
Acres 0.051
Lot Dimensions 2221.56
Property Sub-Type Townhouse
Source Georgia MLS 2
Property Description
Location
State GA
County Bartow
Rooms
Basement None
Interior
Interior Features Other
Heating Central
Cooling Central Air
Flooring Vinyl, Carpet
Fireplaces Number 1
Fireplace Yes
Appliance Dishwasher, Oven, Refrigerator
Laundry In Hall
Exterior
Parking Features Parking Pad
Garage Spaces 2.0
Fence Fenced
Community Features Clubhouse
Utilities Available Cable Available, Electricity Available, Phone Available, Water Available
View Y/N No
Roof Type Composition
Total Parking Spaces 2
Garage No
Private Pool No
Building
Lot Description Private, Level
Faces GPS Friendly
Foundation Slab
Sewer Public Sewer
Water Public
Structure Type Vinyl Siding
New Construction No
Schools
Elementary Schools White
Middle Schools Cass
High Schools Cass
Others
HOA Fee Include Maintenance Grounds
Tax ID 0070M0001007
Special Listing Condition Resale

GET MORE INFORMATION
Broker-Associate, ABR, SRS | Lic# AL LIC#000088277 GA LIC#354268







