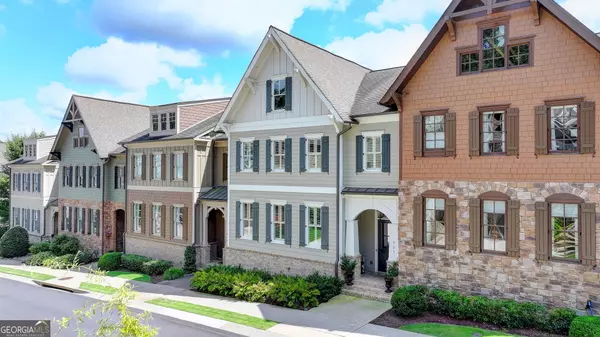3 Beds
3.5 Baths
3,850 SqFt
3 Beds
3.5 Baths
3,850 SqFt
OPEN HOUSE
Sun Aug 17, 2:00pm - 4:00pm
Key Details
Property Type Townhouse
Sub Type Townhouse
Listing Status New
Purchase Type For Sale
Square Footage 3,850 sqft
Price per Sqft $189
Subdivision Overlook At Sixes Road
MLS Listing ID 10579771
Style Traditional
Bedrooms 3
Full Baths 3
Half Baths 1
HOA Y/N Yes
Year Built 2013
Annual Tax Amount $2,104
Tax Year 2024
Property Sub-Type Townhouse
Source Georgia MLS 2
Property Description
Location
State GA
County Cherokee
Rooms
Basement Bath Finished, Exterior Entry, Finished, Full, Interior Entry
Interior
Interior Features Bookcases, Double Vanity, Other, Tray Ceiling(s), Walk-In Closet(s)
Heating Forced Air, Natural Gas, Zoned
Cooling Ceiling Fan(s), Central Air, Zoned
Flooring Carpet, Other
Fireplaces Number 1
Fireplace Yes
Appliance Dishwasher, Disposal, Double Oven, Gas Water Heater, Microwave, Cooktop, Oven, Stainless Steel Appliance(s)
Laundry Upper Level, Other
Exterior
Parking Features Garage, Storage, Attached, Garage Door Opener
Community Features Clubhouse, Fitness Center, Pool, Walk To Schools, Near Shopping
Utilities Available Cable Available, Electricity Available, Natural Gas Available, Phone Available, Sewer Available, Underground Utilities, Water Available
View Y/N No
Roof Type Other,Wood
Garage Yes
Private Pool No
Building
Lot Description Other
Faces I575N: Exit 11 Sixes Rd. Left to Bells Ferry Rd. Community on Right. Straight back to second building #221 is on left. Parking available prior to reaching the buiding.
Sewer Public Sewer
Water Public
Structure Type Brick
New Construction No
Schools
Elementary Schools Sixes
Middle Schools Freedom
High Schools Woodstock
Others
HOA Fee Include Maintenance Grounds,Swimming,Trash
Tax ID 15N02F00000076000
Special Listing Condition Resale

GET MORE INFORMATION
Broker-Associate, ABR, SRS | Lic# AL LIC#000088277 GA LIC#354268







