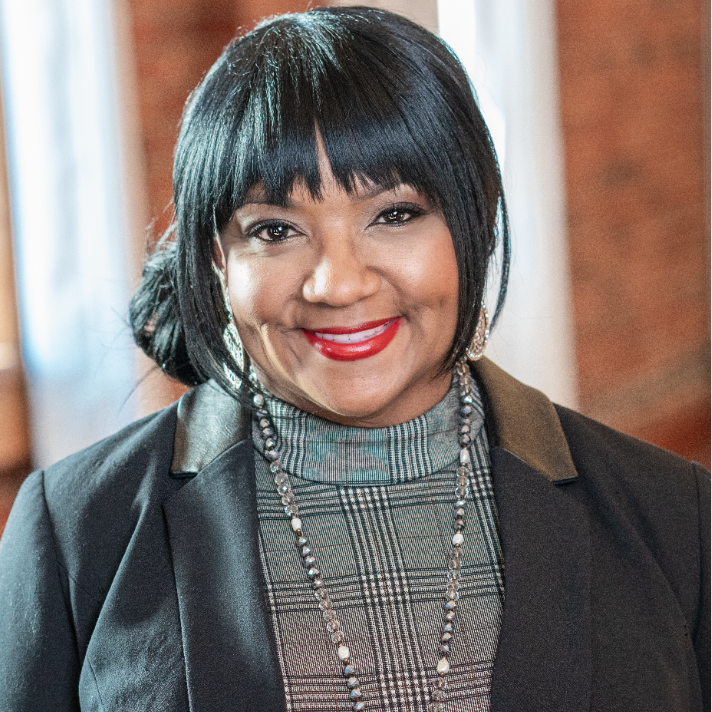
4 Beds
3.5 Baths
1,132 Sqft Lot
4 Beds
3.5 Baths
1,132 Sqft Lot
Open House
Sat Oct 25, 2:00pm - 5:00pm
Sun Oct 26, 2:00pm - 5:00pm
Key Details
Property Type Condo
Sub Type Condominium
Listing Status New
Purchase Type For Sale
Subdivision Lakeview At Dunwood Springs
MLS Listing ID 10626672
Style Other,Traditional
Bedrooms 4
Full Baths 3
Half Baths 1
HOA Fees $5,460
HOA Y/N Yes
Year Built 1974
Annual Tax Amount $3,781
Tax Year 2024
Lot Size 1,132 Sqft
Acres 0.026
Lot Dimensions 1132.56
Property Sub-Type Condominium
Source Georgia MLS 2
Property Description
Location
State GA
County Fulton
Rooms
Basement Bath Finished, Exterior Entry, Finished, Full, Interior Entry
Dining Room Separate Room
Interior
Interior Features Bookcases, Double Vanity, Tile Bath, Walk-In Closet(s)
Heating Central, Forced Air
Cooling Ceiling Fan(s), Central Air, Electric
Flooring Carpet, Tile
Fireplaces Number 1
Fireplaces Type Family Room
Fireplace Yes
Appliance Dishwasher, Disposal, Microwave, Range, Refrigerator, Stainless Steel Appliance(s)
Laundry In Hall
Exterior
Parking Features Garage
Garage Spaces 2.0
Community Features Clubhouse, Pool, Tennis Court(s), Near Public Transport, Walk To Schools, Near Shopping
Utilities Available Cable Available, Electricity Available, Phone Available, Sewer Available, Underground Utilities, Water Available
Waterfront Description No Dock Or Boathouse
View Y/N Yes
View City
Roof Type Composition
Total Parking Spaces 2
Garage Yes
Private Pool No
Building
Lot Description City Lot
Faces GPS friendly.
Foundation Block
Sewer Public Sewer
Water Public
Architectural Style Other, Traditional
Structure Type Stone
New Construction No
Schools
Elementary Schools High Point
Middle Schools Ridgeview
High Schools Riverwood
Others
HOA Fee Include Maintenance Grounds,Pest Control,Swimming,Tennis
Tax ID 17 001800020051
Security Features Carbon Monoxide Detector(s),Smoke Detector(s)
Special Listing Condition Resale

GET MORE INFORMATION

Broker-Associate, ABR, SRS | Lic# AL LIC#000088277 GA LIC#354268







