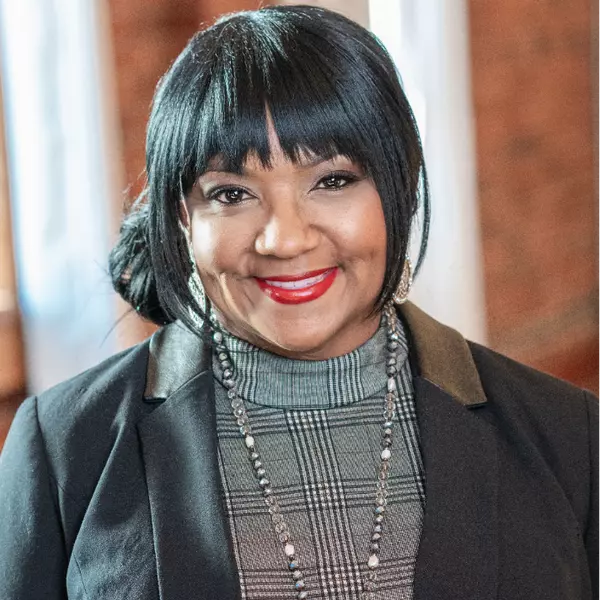
6 Beds
4 Baths
7,504 SqFt
6 Beds
4 Baths
7,504 SqFt
Key Details
Property Type Single Family Home
Sub Type Single Family Residence
Listing Status Active Under Contract
Purchase Type For Sale
Square Footage 7,504 sqft
Price per Sqft $116
MLS Listing ID 10627653
Style Rustic,Ranch,Traditional
Bedrooms 6
Full Baths 4
HOA Y/N No
Year Built 1983
Annual Tax Amount $7,697
Tax Year 24
Lot Size 7.230 Acres
Acres 7.23
Lot Dimensions 7.23
Property Sub-Type Single Family Residence
Source Georgia MLS 2
Property Description
Location
State GA
County Gordon
Rooms
Bedroom Description Master On Main Level
Other Rooms Guest House, Outbuilding, Pool House, Workshop
Basement Bath Finished, Exterior Entry, Finished, Interior Entry
Interior
Interior Features Beamed Ceilings, High Ceilings, In-Law Floorplan, Master On Main Level, Roommate Plan, Walk-In Closet(s)
Heating Central
Cooling Ceiling Fan(s), Central Air
Flooring Carpet, Hardwood, Other
Fireplaces Number 2
Fireplace Yes
Appliance Dishwasher
Laundry In Basement, In Kitchen
Exterior
Parking Features Carport
Fence Back Yard
Community Features None
Utilities Available Cable Available, Electricity Available, Phone Available, Water Available
View Y/N No
Roof Type Composition
Garage No
Private Pool No
Building
Lot Description Level, Pasture
Faces GPS Friendly
Sewer Septic Tank
Water Public
Architectural Style Rustic, Ranch, Traditional
Structure Type Vinyl Siding
New Construction No
Schools
Elementary Schools Red Bud
Middle Schools Red Bud
High Schools Sonoraville
Others
HOA Fee Include None
Tax ID 077 066J
Special Listing Condition Updated/Remodeled

GET MORE INFORMATION

Broker-Associate, ABR, SRS | Lic# AL LIC#000088277 GA LIC#354268







