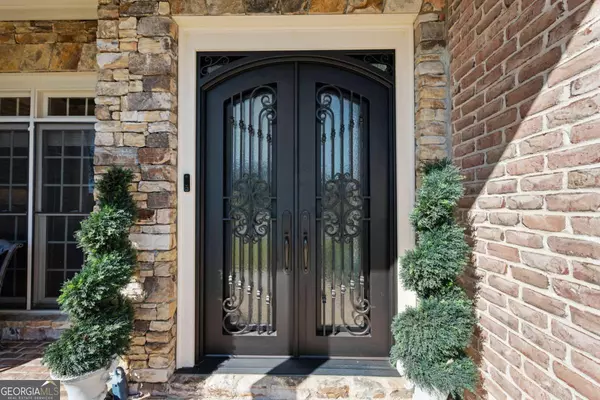
5 Beds
4 Baths
6,539 SqFt
5 Beds
4 Baths
6,539 SqFt
Key Details
Property Type Single Family Home
Sub Type Single Family Residence
Listing Status New
Purchase Type For Sale
Square Footage 6,539 sqft
Price per Sqft $191
Subdivision Hamilton Mill
MLS Listing ID 10636746
Style Brick 4 Side,Traditional
Bedrooms 5
Full Baths 4
HOA Fees $1,200
HOA Y/N Yes
Year Built 2005
Annual Tax Amount $12,211
Tax Year 2024
Lot Size 0.410 Acres
Acres 0.41
Lot Dimensions 17859.6
Property Sub-Type Single Family Residence
Source Georgia MLS 2
Property Description
Location
State GA
County Gwinnett
Rooms
Basement Bath/Stubbed, Daylight, Finished, Full
Dining Room Seats 12+
Interior
Interior Features Double Vanity, High Ceilings, Walk-In Closet(s)
Heating Central, Forced Air, Natural Gas, Zoned
Cooling Ceiling Fan(s), Central Air, Electric, Zoned
Flooring Carpet, Hardwood, Tile
Fireplaces Number 2
Fireplaces Type Gas Log, Gas Starter, Living Room
Fireplace Yes
Appliance Dishwasher, Disposal, Double Oven, Gas Water Heater, Microwave, Refrigerator
Laundry Other
Exterior
Parking Features Garage, Attached, Garage Door Opener, Side/Rear Entrance
Garage Spaces 3.0
Fence Back Yard, Fenced
Community Features Clubhouse, Fitness Center, Golf, Playground, Pool, Street Lights, Tennis Court(s)
Utilities Available Cable Available, Electricity Available, High Speed Internet, Natural Gas Available, Sewer Available, Water Available
View Y/N No
Roof Type Composition
Total Parking Spaces 3
Garage Yes
Private Pool No
Building
Lot Description Cul-De-Sac, Level, Private
Faces GPS Friendly
Sewer Public Sewer
Water Public
Architectural Style Brick 4 Side, Traditional
Structure Type Stone
New Construction No
Schools
Elementary Schools Pucketts Mill
Middle Schools Frank N Osborne
High Schools Mill Creek
Others
HOA Fee Include Management Fee,Swimming,Tennis
Tax ID R3002A293
Security Features Carbon Monoxide Detector(s),Security System,Smoke Detector(s)
Special Listing Condition Resale
Virtual Tour https://www.dropbox.com/scl/fi/72t79deo70cqpas3wg3jk/2230v3.mp4?rlkey=zoilnar0535vcy7lnk6esm24e&st=y39cx55z&dl=0&raw=1

GET MORE INFORMATION

Broker-Associate, ABR, SRS | Lic# AL LIC#000088277 GA LIC#354268







