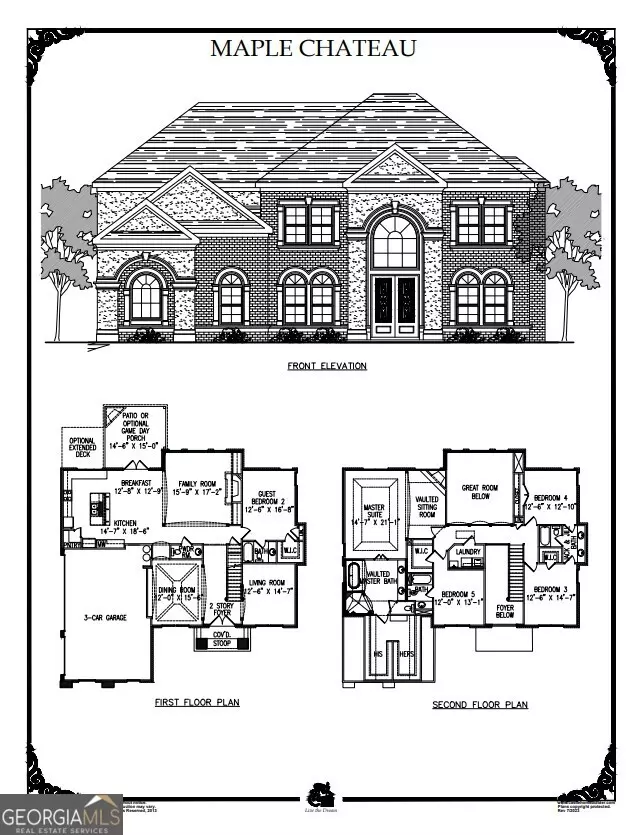
5 Beds
5.5 Baths
0.59 Acres Lot
5 Beds
5.5 Baths
0.59 Acres Lot
Key Details
Property Type Single Family Home
Sub Type Single Family Residence
Listing Status New
Purchase Type For Sale
Subdivision Fontainbleau
MLS Listing ID 10637028
Style Brick 3 Side,Contemporary,Traditional
Bedrooms 5
Full Baths 5
Half Baths 1
HOA Fees $500
HOA Y/N Yes
Annual Tax Amount $725
Tax Year 2025
Lot Size 0.590 Acres
Acres 0.59
Lot Dimensions 25700.4
Property Sub-Type Single Family Residence
Source Georgia MLS 2
Property Description
Location
State GA
County Rockdale
Rooms
Basement Bath/Stubbed, Daylight, Exterior Entry, Full, Interior Entry, Unfinished
Dining Room Separate Room
Interior
Interior Features Double Vanity, High Ceilings, Separate Shower, Soaking Tub, Split Foyer, Tile Bath, Tray Ceiling(s), Entrance Foyer, Vaulted Ceiling(s), Walk-In Closet(s)
Heating Central, Dual, Electric, Forced Air, Zoned
Cooling Ceiling Fan(s), Central Air, Dual, Electric, Zoned
Flooring Carpet, Hardwood, Tile
Fireplaces Number 3
Fireplaces Type Factory Built, Family Room, Master Bedroom, Outside
Fireplace Yes
Appliance Convection Oven, Cooktop, Dishwasher, Double Oven, Electric Water Heater, Microwave, Stainless Steel Appliance(s)
Laundry Upper Level
Exterior
Exterior Feature Sprinkler System
Parking Features Garage, Parking Pad, Kitchen Level, Garage Door Opener, Side/Rear Entrance
Garage Spaces 3.0
Community Features Street Lights
Utilities Available Cable Available, Electricity Available, High Speed Internet, Natural Gas Available, Phone Available, Underground Utilities, Water Available
View Y/N No
Roof Type Composition
Total Parking Spaces 3
Garage Yes
Private Pool No
Building
Lot Description Corner Lot, Level
Faces Please use GPS
Foundation Slab
Sewer Septic Tank
Water Public
Architectural Style Brick 3 Side, Contemporary, Traditional
Structure Type Brick,Other,Stucco
New Construction Yes
Schools
Elementary Schools Lorraine
Middle Schools Gen Ray Davis
High Schools Salem
Others
HOA Fee Include Management Fee
Tax ID 0330010245
Security Features Security System
Acceptable Financing Cash, Conventional, VA Loan
Listing Terms Cash, Conventional, VA Loan
Special Listing Condition To Be Built

GET MORE INFORMATION

Broker-Associate, ABR, SRS | Lic# AL LIC#000088277 GA LIC#354268




