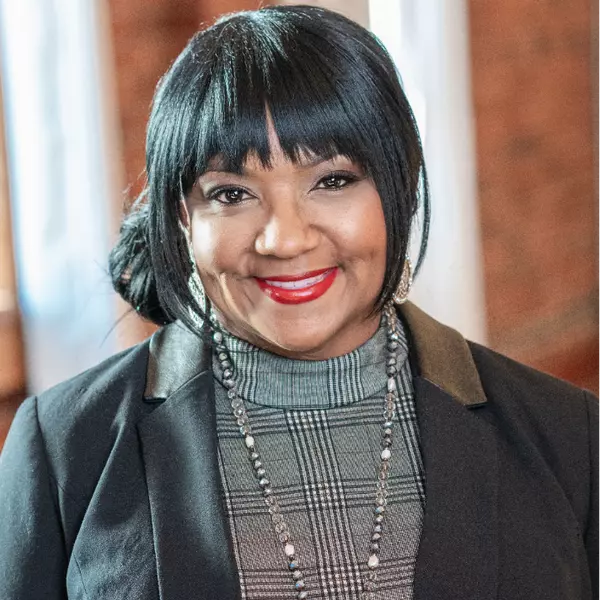
5 Beds
3.5 Baths
2,436 SqFt
5 Beds
3.5 Baths
2,436 SqFt
Key Details
Property Type Single Family Home
Sub Type Single Family Residence
Listing Status New
Purchase Type For Rent
Square Footage 2,436 sqft
Subdivision Bryant Lake
MLS Listing ID 10637240
Style Craftsman
Bedrooms 5
Full Baths 3
Half Baths 1
HOA Y/N Yes
Year Built 2022
Lot Size 9,583 Sqft
Acres 0.22
Lot Dimensions 9583.2
Property Sub-Type Single Family Residence
Source Georgia MLS 2
Property Description
Location
State GA
County Troup
Rooms
Bedroom Description Master On Main Level
Basement Bath/Stubbed, Daylight, Exterior Entry, Interior Entry, Partial, Unfinished
Dining Room Dining Rm/Living Rm Combo
Interior
Interior Features Double Vanity, High Ceilings, Master On Main Level, Separate Shower, Soaking Tub, Split Bedroom Plan, Split Foyer, Tile Bath, Entrance Foyer, Vaulted Ceiling(s), Walk-In Closet(s)
Heating Central
Cooling Ceiling Fan(s), Central Air
Flooring Carpet, Hardwood, Tile
Fireplaces Number 1
Fireplaces Type Family Room, Gas Log
Fireplace Yes
Appliance Dishwasher, Disposal, Dryer, Gas Water Heater, Ice Maker, Microwave, Range, Refrigerator, Stainless Steel Appliance(s), Washer
Laundry Mud Room
Exterior
Parking Features Garage, Attached, Kitchen Level
Garage Spaces 2.0
Community Features Clubhouse, Lake, Playground, Pool, Shared Dock, Sidewalks, Street Lights, Tennis Court(s)
Utilities Available Cable Available, Electricity Available, High Speed Internet, Sewer Connected
Waterfront Description Lake,Lake Privileges,Private
View Y/N No
Roof Type Composition
Total Parking Spaces 2
Garage Yes
Private Pool No
Building
Lot Description None
Faces Hamilton road to Bryant Lake
Foundation Slab
Sewer Public Sewer
Water Public
Architectural Style Craftsman
Structure Type Concrete,Stone
New Construction No
Schools
Elementary Schools Clearview
Middle Schools Long Cane
High Schools Troup County
Others
HOA Fee Include Swimming,Tennis
Tax ID 0514 000230
Special Listing Condition Updated/Remodeled
Pets Allowed Yes

GET MORE INFORMATION

Broker-Associate, ABR, SRS | Lic# AL LIC#000088277 GA LIC#354268







