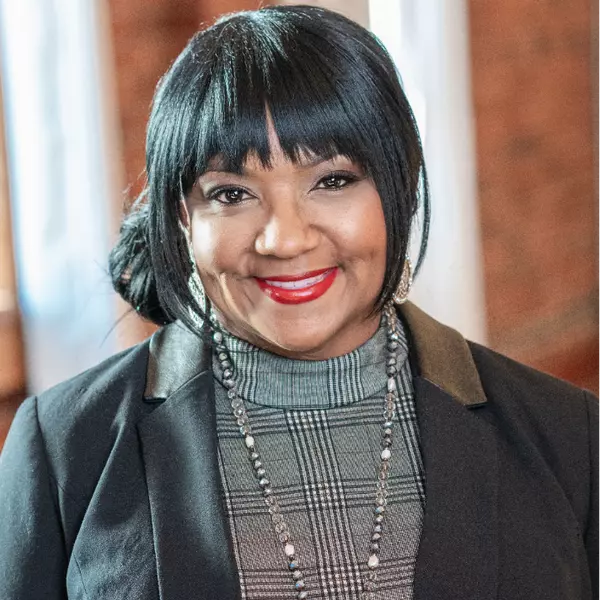
5 Beds
4 Baths
7,884 Sqft Lot
5 Beds
4 Baths
7,884 Sqft Lot
Key Details
Property Type Single Family Home
Sub Type Single Family Residence
Listing Status New
Purchase Type For Sale
Subdivision Durham Lakes
MLS Listing ID 10637278
Style Brick Front,Traditional
Bedrooms 5
Full Baths 4
HOA Y/N Yes
Year Built 2021
Annual Tax Amount $4,621
Tax Year 2024
Lot Size 7,884 Sqft
Acres 0.181
Lot Dimensions 7884.36
Property Sub-Type Single Family Residence
Source Georgia MLS 2
Property Description
Location
State GA
County Fulton
Rooms
Bedroom Description Master On Main Level
Basement None
Interior
Interior Features Master On Main Level
Heating Central
Cooling Ceiling Fan(s), Central Air
Flooring Carpet
Fireplaces Number 1
Fireplaces Type Gas Starter
Fireplace Yes
Appliance Dishwasher, Double Oven, Microwave
Laundry Upper Level
Exterior
Parking Features Garage, Attached
Garage Spaces 2.0
Fence Back Yard, Wood
Community Features Sidewalks
Utilities Available Cable Available, Electricity Available, Natural Gas Available, Sewer Available, Water Available
View Y/N No
Roof Type Composition
Total Parking Spaces 2
Garage Yes
Private Pool No
Building
Lot Description Corner Lot, Private
Faces GPS Friendly
Sewer Public Sewer
Water Public
Architectural Style Brick Front, Traditional
Structure Type Stone,Vinyl Siding
New Construction No
Schools
Elementary Schools Renaissance
Middle Schools Bear Creek
High Schools Creekside
Others
HOA Fee Include Other
Tax ID 07 170001525563
Special Listing Condition Resale

GET MORE INFORMATION

Broker-Associate, ABR, SRS | Lic# AL LIC#000088277 GA LIC#354268







