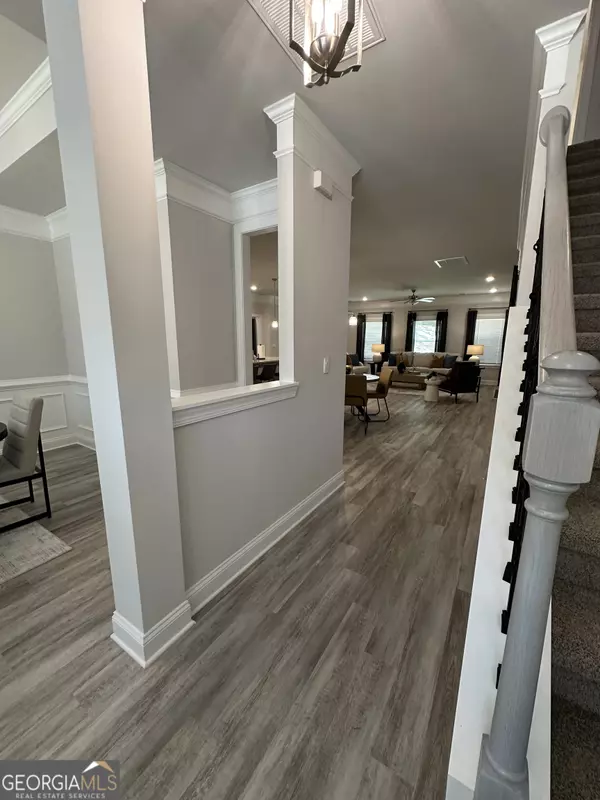
5 Beds
3.5 Baths
3,210 SqFt
5 Beds
3.5 Baths
3,210 SqFt
Key Details
Property Type Single Family Home
Sub Type Single Family Residence
Listing Status New
Purchase Type For Sale
Square Footage 3,210 sqft
Price per Sqft $168
Subdivision Mirror Lake
MLS Listing ID 10637521
Style Brick 4 Side
Bedrooms 5
Full Baths 3
Half Baths 1
HOA Fees $625
HOA Y/N Yes
Year Built 2024
Annual Tax Amount $597
Tax Year 24
Lot Size 0.380 Acres
Acres 0.38
Lot Dimensions 16552.8
Property Sub-Type Single Family Residence
Source Georgia MLS 2
Property Description
Location
State GA
County Douglas
Rooms
Bedroom Description Master On Main Level
Basement None
Interior
Interior Features Double Vanity, Master On Main Level, Separate Shower, Split Bedroom Plan, Tile Bath, Walk-In Closet(s)
Heating Natural Gas
Cooling Ceiling Fan(s), Gas, Heat Pump
Flooring Carpet, Laminate
Fireplaces Number 1
Fireplaces Type Factory Built, Family Room
Fireplace Yes
Appliance Dishwasher, Disposal, Gas Water Heater, Microwave, Range, Refrigerator, Stainless Steel Appliance(s), Washer
Laundry Other
Exterior
Parking Features Garage, Attached, Kitchen Level, Garage Door Opener
Community Features Clubhouse, Golf, Lake, Playground, Pool, Sidewalks, Street Lights, Tennis Court(s)
Utilities Available High Speed Internet, Sewer Connected, Underground Utilities
View Y/N No
Roof Type Composition
Garage Yes
Private Pool No
Building
Lot Description Level
Faces From I-20 West to Exit 26 for Mirror Lake Blvd. Turn Right onto Mirror Lake Blvd. Turn Right onto Conners Rd. Turn Left onto Harbour Drive
Sewer Public Sewer
Water Public
Architectural Style Brick 4 Side
Structure Type Brick
New Construction Yes
Schools
Elementary Schools Mirror Lake
Middle Schools Mason Creek
High Schools Douglas County
Others
HOA Fee Include Swimming,Tennis
Tax ID 01740250302
Acceptable Financing Cash, Conventional, FHA, VA Loan
Listing Terms Cash, Conventional, FHA, VA Loan
Special Listing Condition New Construction

GET MORE INFORMATION

Broker-Associate, ABR, SRS | Lic# AL LIC#000088277 GA LIC#354268







