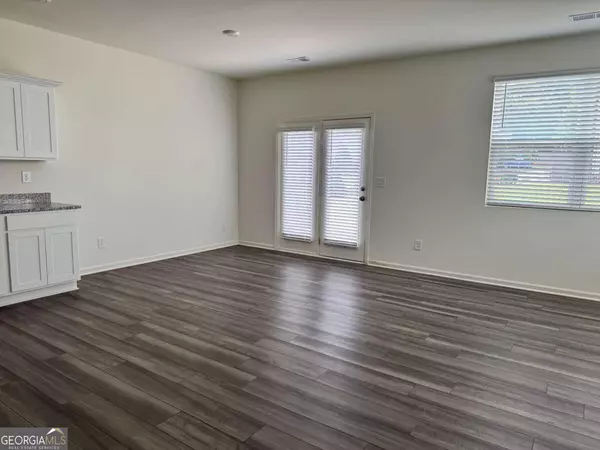
3 Beds
2.5 Baths
1,420 SqFt
3 Beds
2.5 Baths
1,420 SqFt
Key Details
Property Type Townhouse
Sub Type Townhouse
Listing Status New
Purchase Type For Rent
Square Footage 1,420 sqft
Subdivision Parkway Station
MLS Listing ID 10637676
Style Other
Bedrooms 3
Full Baths 2
Half Baths 1
HOA Y/N Yes
Year Built 2022
Lot Size 43 Sqft
Acres 0.001
Lot Dimensions 43.56
Property Sub-Type Townhouse
Source Georgia MLS 2
Property Description
Location
State GA
County Bartow
Rooms
Basement None
Interior
Interior Features Other
Heating Central
Cooling Ceiling Fan(s), Central Air
Flooring Carpet
Fireplace No
Appliance Dishwasher, Disposal, Dryer, Microwave, Refrigerator, Washer
Laundry Common Area, In Hall
Exterior
Exterior Feature Other
Parking Features Garage, Attached, Garage Door Opener
Garage Spaces 1.0
Community Features Walk To Schools, Near Shopping
Utilities Available Cable Available, Electricity Available, Natural Gas Available, Phone Available, Sewer Available, Underground Utilities, Water Available
View Y/N No
Roof Type Composition
Total Parking Spaces 1
Garage Yes
Private Pool No
Building
Lot Description Open Lot
Faces Please Use GPS
Sewer Public Sewer
Water Public
Architectural Style Other
Structure Type Other
New Construction No
Schools
Elementary Schools Cloverleaf
Middle Schools South Central
High Schools Cass
Others
HOA Fee Include Maintenance Structure,Management Fee
Tax ID 0071H0005258
Special Listing Condition Resale
Pets Allowed Call

GET MORE INFORMATION

Broker-Associate, ABR, SRS | Lic# AL LIC#000088277 GA LIC#354268







