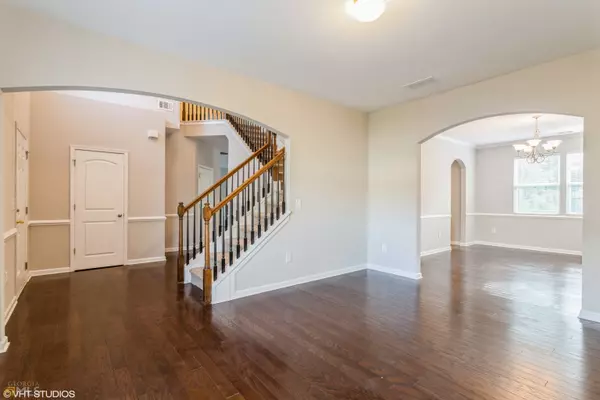$420,000
$420,000
For more information regarding the value of a property, please contact us for a free consultation.
4 Beds
2.5 Baths
2,636 SqFt
SOLD DATE : 06/01/2023
Key Details
Sold Price $420,000
Property Type Single Family Home
Sub Type Single Family Residence
Listing Status Sold
Purchase Type For Sale
Square Footage 2,636 sqft
Price per Sqft $159
Subdivision Harmony Grove Ph 3
MLS Listing ID 10101935
Sold Date 06/01/23
Style Traditional
Bedrooms 4
Full Baths 2
Half Baths 1
HOA Fees $650
HOA Y/N Yes
Originating Board Georgia MLS 2
Year Built 2017
Annual Tax Amount $3,347
Tax Year 2021
Lot Size 8,712 Sqft
Acres 0.2
Lot Dimensions 8712
Property Description
Beautiful, renovated home in Harmony Grove! Corner to cul-de-sac lot! Covered front porch! Fresh interior paint & new carpet! Spacious living room! Separate dining room! Additional fireside den! Kitchen features stained cabinets, stone counters, NEW SS appliances, island with breakfast bar, & separate eat-in breakfast area! View to den from kitchen! Half bath on main for guests! Primary bedroom features tray ceiling, walk-in closet, & private bathroom with double vanity, garden tub & separate shower! Three, spacious secondary bedrooms share another full bathroom! So many possibilities! Freshly stained rear deck overlooks backyard! A must see! Submit your offer today! **Selling broker bonus of up to $1000 may be available for an accepted offer. Restrictions apply, must request upon offer submission.**
Location
State GA
County Paulding
Rooms
Basement None
Dining Room Separate Room
Interior
Interior Features Tray Ceiling(s), Double Vanity, Entrance Foyer, Soaking Tub, Separate Shower, Walk-In Closet(s)
Heating Natural Gas, Central, Forced Air
Cooling Electric, Ceiling Fan(s), Central Air
Flooring Hardwood, Carpet, Vinyl
Fireplaces Number 1
Fireplaces Type Family Room
Fireplace Yes
Appliance Dishwasher, Microwave
Laundry Upper Level
Exterior
Exterior Feature Other
Parking Features Attached, Garage
Community Features Pool, Sidewalks
Utilities Available Electricity Available, Natural Gas Available, Sewer Available, Water Available
View Y/N No
Roof Type Composition
Garage Yes
Private Pool No
Building
Lot Description Corner Lot, Cul-De-Sac, Sloped
Faces From Hwy 92 S/Lake Acworth Dr, take a right onto US-41 N. Left on Cedarcrest Rd. Right on Harmony Grove Church Rd. Left on Harmony Grove Pkwy. Right on Grove Meadow Dr. First right, corner to culdesac.
Foundation Block
Sewer Public Sewer
Water Public
Structure Type Other
New Construction No
Schools
Elementary Schools Burnt Hickory
Middle Schools Mcclure
High Schools North Paulding
Others
HOA Fee Include Maintenance Grounds,Management Fee,Swimming
Tax ID 083671
Security Features Open Access
Acceptable Financing Cash, Conventional, FHA, VA Loan
Listing Terms Cash, Conventional, FHA, VA Loan
Special Listing Condition Resale
Read Less Info
Want to know what your home might be worth? Contact us for a FREE valuation!

Our team is ready to help you sell your home for the highest possible price ASAP

© 2025 Georgia Multiple Listing Service. All Rights Reserved.
GET MORE INFORMATION
Broker-Associate, ABR, SRS | Lic# AL LIC#000088277 GA LIC#354268







