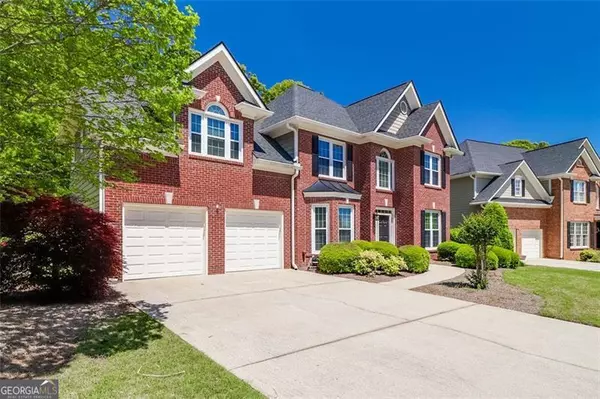$529,900
$519,900
1.9%For more information regarding the value of a property, please contact us for a free consultation.
4 Beds
2.5 Baths
0.34 Acres Lot
SOLD DATE : 05/30/2024
Key Details
Sold Price $529,900
Property Type Single Family Home
Sub Type Single Family Residence
Listing Status Sold
Purchase Type For Sale
Subdivision Hamilton Mill A Home Town
MLS Listing ID 10286806
Sold Date 05/30/24
Style Traditional
Bedrooms 4
Full Baths 2
Half Baths 1
HOA Y/N Yes
Originating Board Georgia MLS 2
Year Built 2000
Annual Tax Amount $1,649
Tax Year 2023
Lot Size 0.340 Acres
Acres 0.34
Lot Dimensions 14810.4
Property Description
Welcome home to this well loved beauty in the coveted Hamilton Mill Subdivision. Enter into the spacious foyer leading to a grand 2 story family room with a wall of windows allowing natural light to enhance this room. Separate dining room with treyed ceilings and flex room with glass French doors. The kitchen features breakfast bar plus a breakfast room overlooking back yard. Oversized Owners Retreat with sitting area and large walk-in closet. Ensuite bath for the most discerning buyer. 3 additional bedrooms each with walk in closets. Screened porch has tiled floor and tv hook up. Additional grilling area, firepit and beautiful landscape, complete the beauty of this home. This is an Estate Sale and is being Sold" As Is". Preferred closing attorney, O'Kelly & Sorohan Atty Home back on market due to no fault of Seller.
Location
State GA
County Gwinnett
Rooms
Basement None
Interior
Interior Features High Ceilings, Double Vanity, Soaking Tub, Tile Bath, Separate Shower, Walk-In Closet(s)
Heating Forced Air
Cooling Ceiling Fan(s), Central Air, Dual
Flooring Carpet, Hardwood, Tile
Fireplaces Number 1
Fireplace Yes
Appliance Dishwasher, Disposal, Dryer, Refrigerator, Microwave, Oven/Range (Combo), Washer
Laundry In Hall
Exterior
Parking Features Attached, Garage Door Opener
Garage Spaces 2.0
Community Features Pool, Street Lights, Tennis Court(s)
Utilities Available Cable Available, Electricity Available, High Speed Internet, Natural Gas Available, Sewer Connected, Water Available
View Y/N No
Roof Type Composition
Total Parking Spaces 2
Garage Yes
Private Pool No
Building
Lot Description Level
Faces GPS friendly
Sewer Public Sewer
Water Public
Structure Type Brick
New Construction No
Schools
Elementary Schools Pucketts Mill
Middle Schools Frank N Osborne
High Schools Mill Creek
Others
HOA Fee Include Other
Tax ID R3001 592
Special Listing Condition Resale
Read Less Info
Want to know what your home might be worth? Contact us for a FREE valuation!

Our team is ready to help you sell your home for the highest possible price ASAP

© 2025 Georgia Multiple Listing Service. All Rights Reserved.
GET MORE INFORMATION
Broker-Associate, ABR, SRS | Lic# AL LIC#000088277 GA LIC#354268







