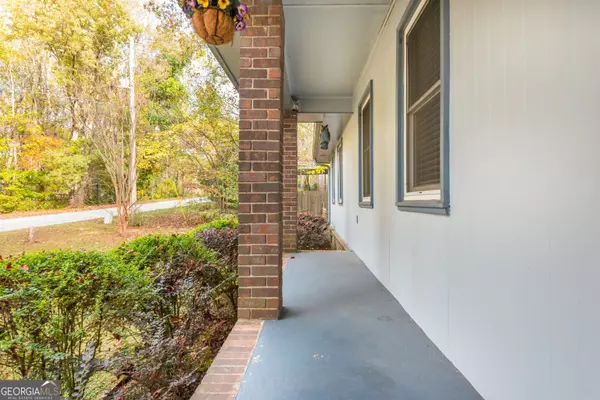$285,000
$294,900
3.4%For more information regarding the value of a property, please contact us for a free consultation.
3 Beds
2 Baths
1,729 SqFt
SOLD DATE : 12/30/2024
Key Details
Sold Price $285,000
Property Type Single Family Home
Sub Type Single Family Residence
Listing Status Sold
Purchase Type For Sale
Square Footage 1,729 sqft
Price per Sqft $164
Subdivision Bright Star Estates Sd
MLS Listing ID 10412733
Sold Date 12/30/24
Style Brick 4 Side,Ranch,Traditional
Bedrooms 3
Full Baths 2
HOA Y/N No
Originating Board Georgia MLS 2
Year Built 1974
Annual Tax Amount $2,119
Tax Year 2023
Lot Size 0.442 Acres
Acres 0.442
Lot Dimensions 19253.52
Property Description
Superb renovations and thoughtful updates make this home an absolute standout! From the brand-new roof and new water heater to newer energy-efficient windows, this house is move-in ready with the major upgrades already done. Step inside to find a large, eat-in kitchen with stunning granite counters, stainless steel appliances, and custom additions like a walk-in pantry and a massive office space - perfect for today's flexible lifestyles. The spacious Family/Dining Room invites gatherings, while the newer flooring, paint, and tile work add fresh appeal. Upstairs, you'll find two generous guest rooms and a master suite with a custom-tiled shower, designed for relaxation. The lower level boasts a large garage with room for two cars and additional storage. Sitting on nearly half an acre, the outdoor space is just as impressive, featuring a gigantic deck, a storage shed, and an outbuilding that could easily be transformed into an in-law suite or workshop. The backyard is an entertainer's dream, with a stone fireplace, an outdoor "kitchen" area with BBQ, and ample space for gatherings. Only 5 minutes from interstate access, restaurants, and shopping, this well-maintained, four-sided brick home is a rare find. Motivated sellers are ready to welcome you - come see why this could be your dream home!
Location
State GA
County Douglas
Rooms
Other Rooms Shed(s)
Basement Partial
Dining Room Dining Rm/Living Rm Combo, Seats 12+
Interior
Interior Features Beamed Ceilings, High Ceilings, Vaulted Ceiling(s), Walk-In Closet(s)
Heating Central, Common, Forced Air, Natural Gas
Cooling Ceiling Fan(s), Central Air, Electric
Flooring Hardwood
Fireplaces Type Family Room, Living Room, Masonry, Other
Fireplace Yes
Appliance Convection Oven, Dishwasher, Dryer, Gas Water Heater, Ice Maker, Microwave, Oven/Range (Combo), Refrigerator, Stainless Steel Appliance(s), Washer
Laundry In Hall, Laundry Closet, Upper Level
Exterior
Exterior Feature Other
Parking Features Garage, Garage Door Opener
Garage Spaces 4.0
Fence Back Yard, Fenced, Wood
Community Features Street Lights, Near Public Transport, Near Shopping
Utilities Available Cable Available, Electricity Available, High Speed Internet, Natural Gas Available, Phone Available, Water Available
View Y/N No
Roof Type Composition
Total Parking Spaces 4
Garage Yes
Private Pool No
Building
Lot Description Level, Open Lot
Faces GPS Friendly
Sewer Septic Tank
Water Public
Structure Type Brick
New Construction No
Schools
Elementary Schools Bill Arp
Middle Schools Mason Creek
High Schools Alexander
Others
HOA Fee Include None
Tax ID 01000250105
Security Features Carbon Monoxide Detector(s),Smoke Detector(s)
Acceptable Financing 1031 Exchange, Cash, Conventional, FHA, VA Loan
Listing Terms 1031 Exchange, Cash, Conventional, FHA, VA Loan
Special Listing Condition Resale
Read Less Info
Want to know what your home might be worth? Contact us for a FREE valuation!

Our team is ready to help you sell your home for the highest possible price ASAP

© 2025 Georgia Multiple Listing Service. All Rights Reserved.
GET MORE INFORMATION
Broker-Associate, ABR, SRS | Lic# AL LIC#000088277 GA LIC#354268







