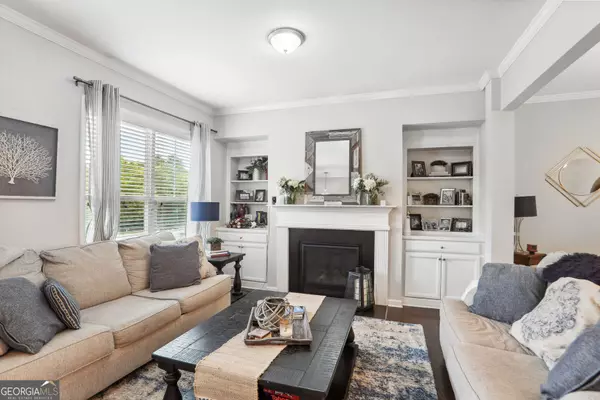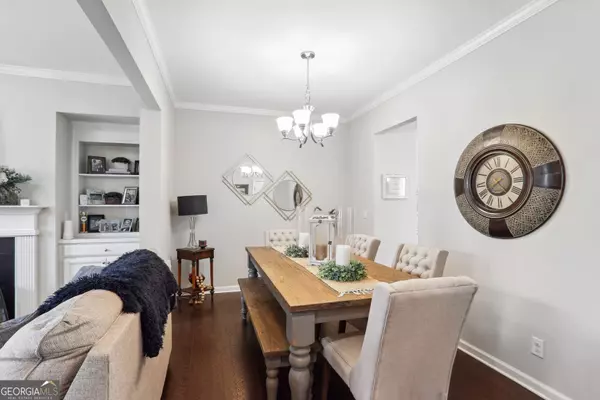$490,000
$509,000
3.7%For more information regarding the value of a property, please contact us for a free consultation.
4 Beds
3.5 Baths
2,115 SqFt
SOLD DATE : 01/21/2025
Key Details
Sold Price $490,000
Property Type Townhouse
Sub Type Townhouse
Listing Status Sold
Purchase Type For Sale
Square Footage 2,115 sqft
Price per Sqft $231
Subdivision Suwanee Walk At Mcginnis Crossing
MLS Listing ID 10381995
Sold Date 01/21/25
Style Brick 4 Side,Traditional
Bedrooms 4
Full Baths 3
Half Baths 1
HOA Fees $3,180
HOA Y/N Yes
Originating Board Georgia MLS 2
Year Built 2019
Annual Tax Amount $5,400
Tax Year 2023
Lot Size 1,306 Sqft
Acres 0.03
Lot Dimensions 1306.8
Property Description
Great Location in the Heart of Suwanee! Walking distance to shopping, restaurants, grocery stores, walking trails and minutes from Suwanee Town Center. Conveniently located for easy access to Johns Creek, Duluth, PIB and I-85. This 3-story townhouse has an open floor plan with a plethora of natural light. The family room features dual built-in bookcases surrounding the fireplace. This home is move-in ready and investor friendly. The home is priced to move quickly.
Location
State GA
County Gwinnett
Rooms
Basement None
Dining Room Separate Room
Interior
Interior Features Bookcases, Double Vanity, Roommate Plan, Separate Shower, Soaking Tub, Tile Bath, Tray Ceiling(s), Walk-In Closet(s)
Heating Central, Natural Gas, Zoned
Cooling Central Air, Electric, Zoned
Flooring Carpet, Hardwood, Tile
Fireplaces Number 1
Fireplaces Type Factory Built, Family Room, Gas Log
Fireplace Yes
Appliance Cooktop, Dishwasher, Disposal, Microwave, Oven, Stainless Steel Appliance(s)
Laundry Upper Level
Exterior
Parking Features Attached, Basement, Garage, Garage Door Opener, Side/Rear Entrance
Garage Spaces 2.0
Community Features Playground, Pool, Sidewalks
Utilities Available Cable Available, Electricity Available, High Speed Internet, Natural Gas Available, Sewer Connected, Underground Utilities, Water Available
Waterfront Description No Dock Or Boathouse
View Y/N No
Roof Type Composition
Total Parking Spaces 2
Garage Yes
Private Pool No
Building
Lot Description Level, Zero Lot Line
Faces GPS Friendly
Foundation Slab
Sewer Public Sewer
Water Public
Structure Type Brick
New Construction No
Schools
Elementary Schools Burnette
Middle Schools Richard Hull
High Schools Peachtree Ridge
Others
HOA Fee Include Maintenance Structure,Maintenance Grounds,Pest Control,Swimming,Trash
Tax ID R7238 155
Security Features Smoke Detector(s)
Special Listing Condition Resale
Read Less Info
Want to know what your home might be worth? Contact us for a FREE valuation!

Our team is ready to help you sell your home for the highest possible price ASAP

© 2025 Georgia Multiple Listing Service. All Rights Reserved.
GET MORE INFORMATION
Broker-Associate, ABR, SRS | Lic# AL LIC#000088277 GA LIC#354268







